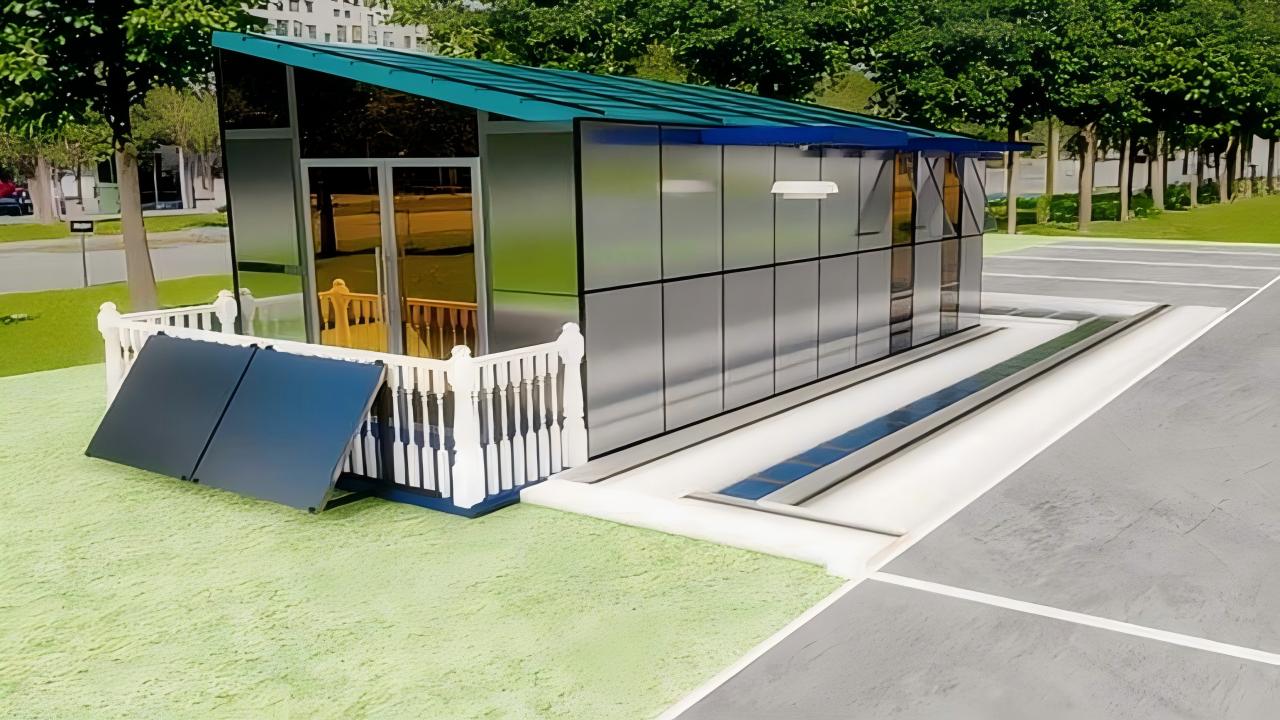Colored PV, Integrated and Dependable
We package colored PV modules/tiles with inverters, energy storage, mounting and cabling into integrated, mix-and-match solutions: customizable colors, scenario-ready (roof/façade/balcony/noise barrier), and a project-driven path from sampling to grid connection. Backed by our group-developed color technology and qualified partner manufacturing to our specifications, our demos are in place so you can see the aesthetics, verify generation, and cut trial-and-error.
What you get: better aesthetics + reliable system bundling + a clear rollout path (sampling → specs & quote → manufacturing → delivery/grid support).
What we deliver: color customization for modules/tiles, turnkey bundling with inverter/storage/mounting/cables, and compliance alignment for your target market.
Why trust us: group R&D backing; products made to our specs and QA by qualified partners; demo cabin/pilot sections available for on-site or remote demonstration.
Project Overview
-
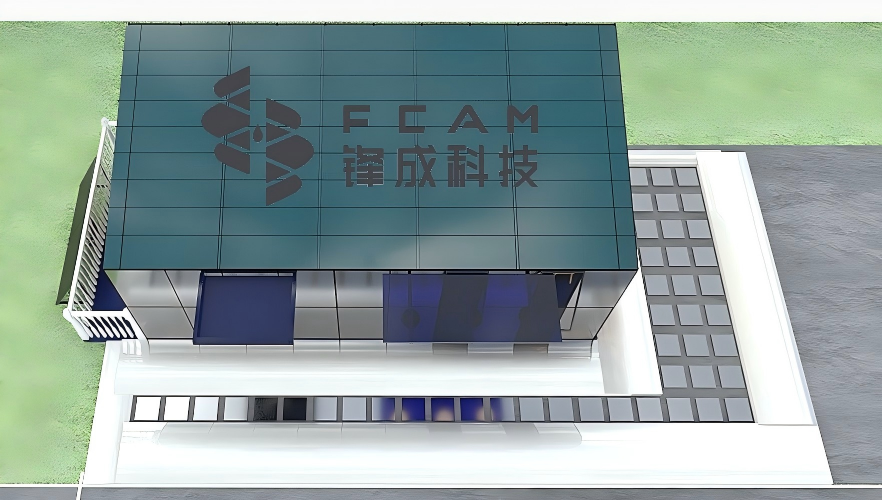
Size & Structure
1.8 m × 4 m, footprint roughly equal to two garages
2.Front 3 m / rear 3.9 m, 13° roof pitch3.Two display zones + refreshment area + monitoring board (local device integration)
-
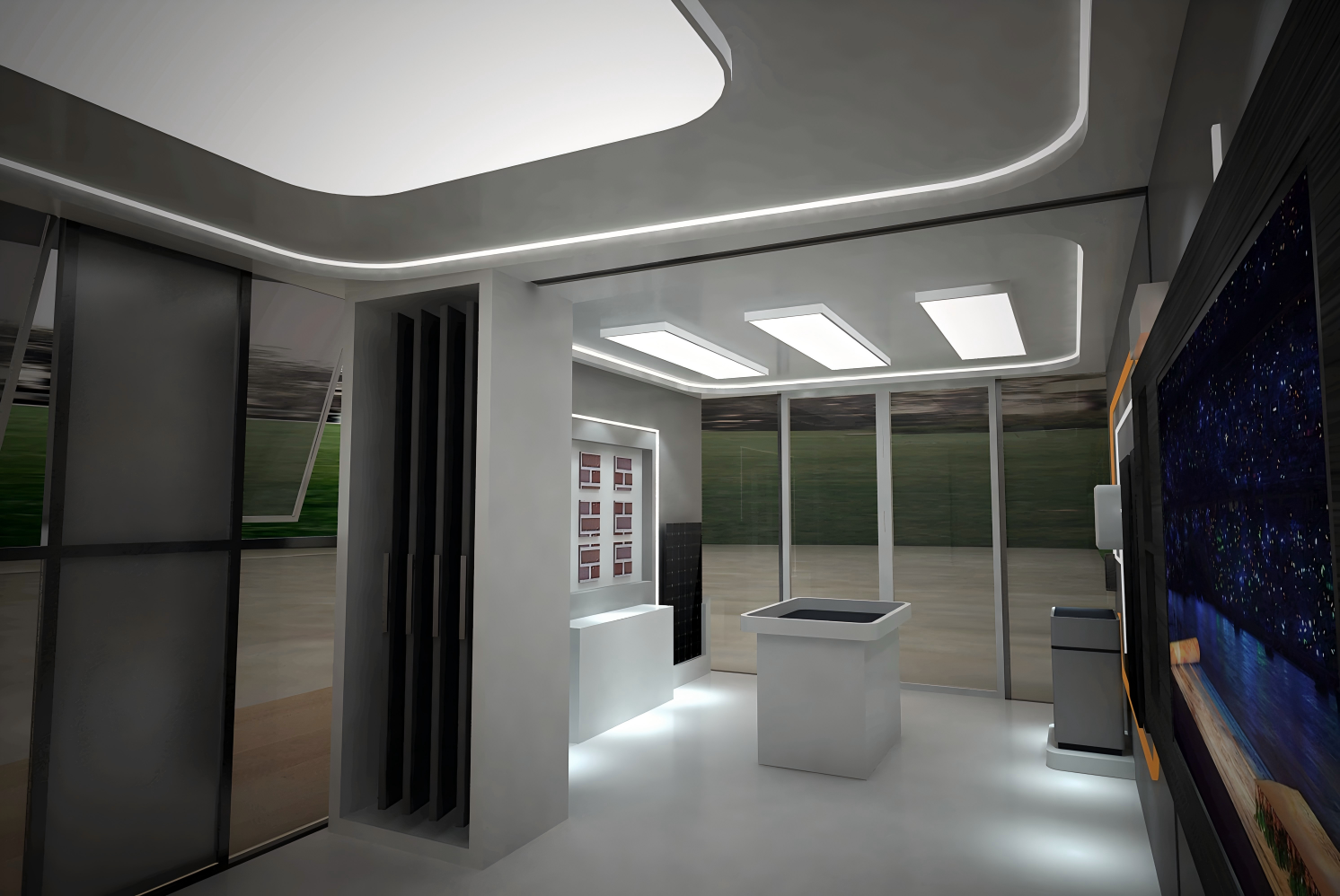
On Display
1.Colored PV modules (group-developed color additive process, custom color samples)
2.Inverters / energy storage / mounting & cabling bundles
3.Comparison of translucent façade glazing vs. opaque BIPV
-
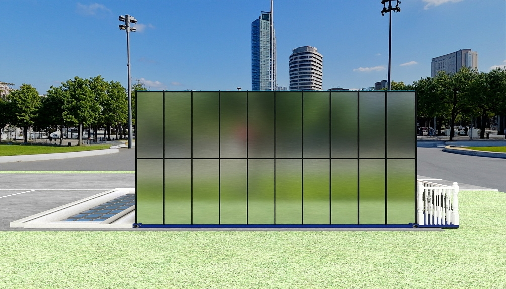
Available Tests
1.Available Tests (Demonstration level)
2.Electrical: Voc/Isc readings, micro-inverter/string-inverter hookup, load power readout (non-STC)
3.Installation: mounting, cabling, grounding walkthrough
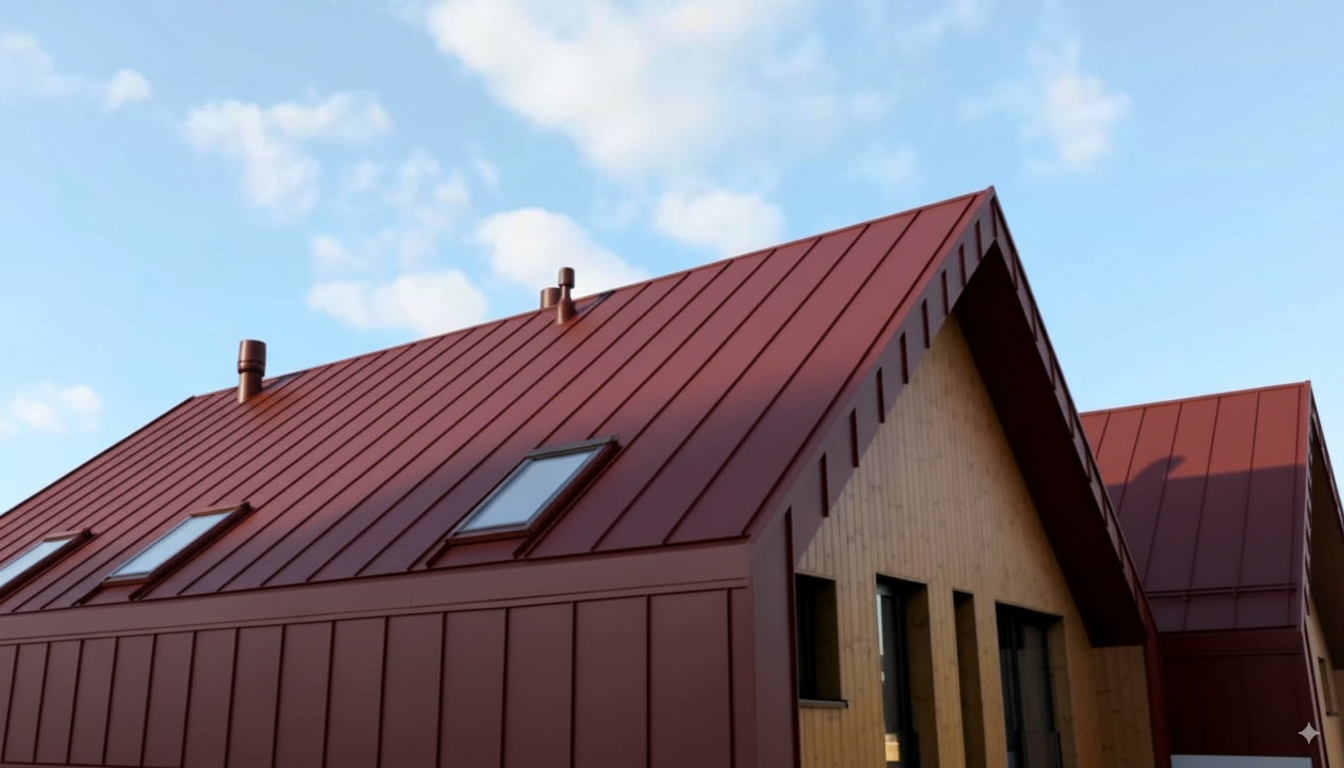
System Component: Roof Colored Tiles
A roof section composed of 50 colored PV tiles (green base) with a translucent pattern forming the Fengcheng logo, arranged 10 rows × 5 columns, east-facing at 13° with overlapping installation. Each tile measures 1535 × 447.5 × 18 mm and uses 182 TOPCon half-cells (2 strings × 15 half-cells), designed for 105–110 W per tile. Stack-up: 3.2 mm ultra-clear textured glass / TOPCon / 3.2 mm clear glass; full-black backside with a concealed frame and auxiliary frame for a clean look.
Ergänze bei Bedarf einen praktischen Stromspeicher. Für ein rundum sorgloses Erlebnis bieten wir eine Montage ohne lange Wartezeiten zum Festpreis an.
Wenn du ausreichend Platz für Solarmodule hast, stellt sich die Frage, wie viele Module du tatsächlich benötigst. Um die ideale Größe deiner Photovoltaikanlage zu bestimmen, solltest du dich an deinem aktuellen Stromverbrauch orientieren. Im Idealfall produziert die Anlage mindestens so viel Strom pro Jahr, wie dein Haushalt verbraucht. Die Konzepte S,M oder L lassen sich auch an deinen persönlichen Bedarf anpassen.
VEREINBARE EIN KOSTENLOSES ERSTGESPRÄCH UND LASS DICH VON UNSEREN EXPERTEN BERATEN.
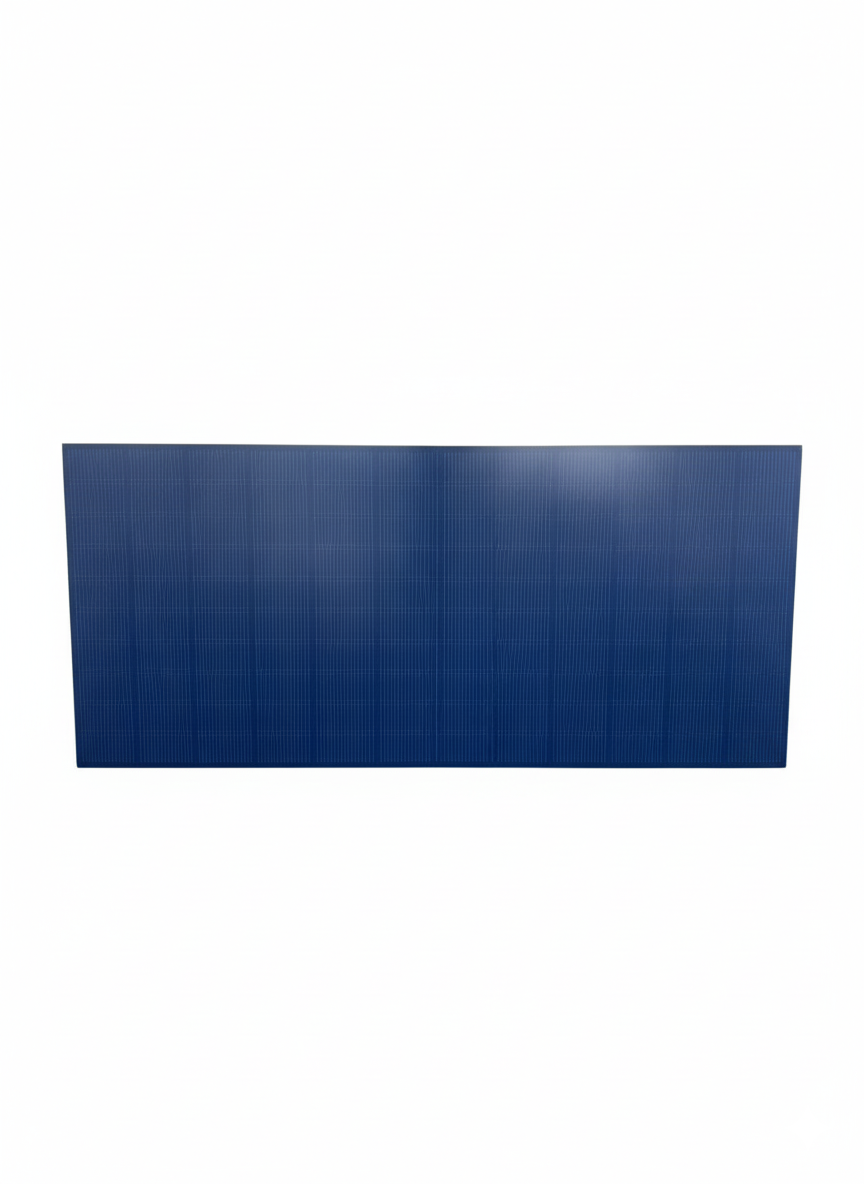
System Component: South Balcony PV Kit
A 4 m balcony array using 2 × 435 W custom modules, with an adjustable tilt of 0–30°. Each module measures 1740 × 1134 × 30 mm (black frame) and is built on 182 TOPCon half-cells (6 strings × 18 half-cells), rated 435 W per module. Stack-up: 2 mm ultra-clear textured glass / TOPCon / 2 mm clear glass, with a full-black backsheet and frame for a clean look. Mounting:TCL patented bracket (granted free use).
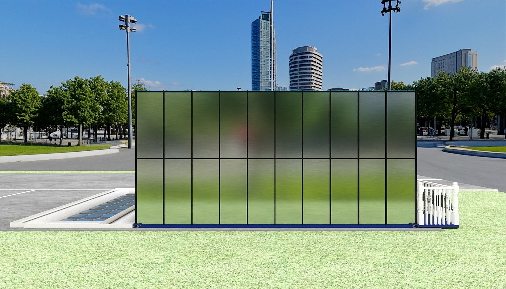
System Component: Facade BIPV
A front-façade array of ~20 modules, installed vertically (90°) with east/south exposure. Each module measures 1478 × 835 × 30 mm and uses 182 TOPCon half-cells in two variants: 4 × 15 (≈222 W) and 3 × 15 (≈167 W). Stack-up: 3.2 mm ultra-clear textured glass / TOPCon / 3.2 mm clear glass; full-black backside with a concealed frame + auxiliary frame for a clean architectural finish.
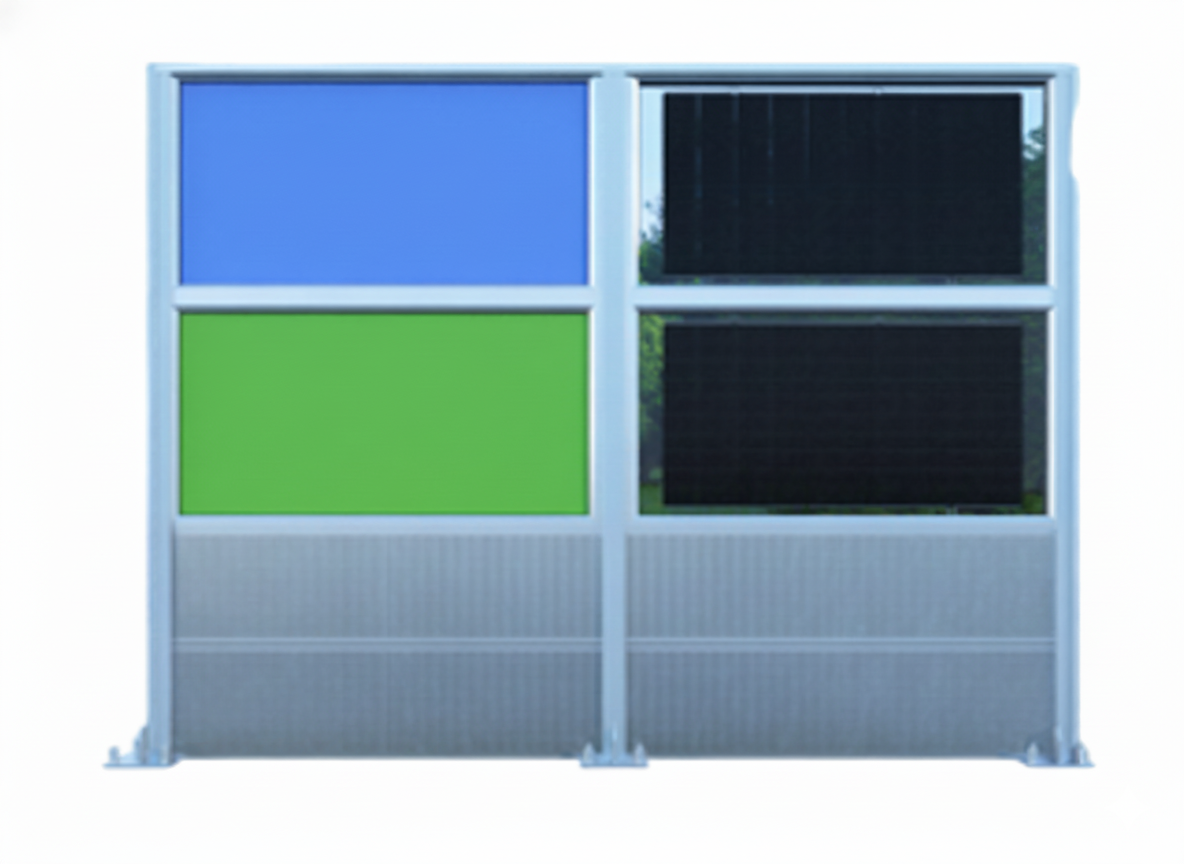
System Component:PV Noise Barrier
An integrated colored-PV + acoustic barrier system brought to pilot stage: a “2+1” concept ensures noise reduction while the PV glazing delivers power generation, turning roadside buffer zones into productive assets. The barrier uses mainstream large/medium PV formats (typical sizes 2384×1303×33 mm and 1825×895×11.5 mm) with 210/182 TOPCon half-cells in two circuits—6×22 half-cells (~710 W+) and 10×10 half-cells (~260 W). The stack-up pairs 2.0 mm semi-tempered coated front glass with 2.0 mm semi-tempered enameled rear glass; lab references indicate an absorption coefficient of 0.8 and sound insulation ≥30 dB. The structure stands ~3 m high in vertical form, applying perforated sound-absorption principles, and is simulation-verified for Beaufort 13 wind resilience—providing a replicable path to upgrade transport-corridor barriers with dual noise-mitigation + energy benefits.
